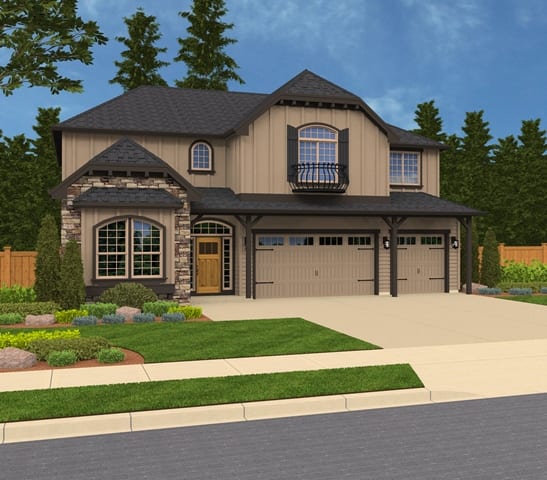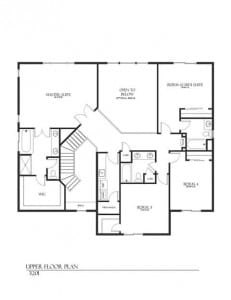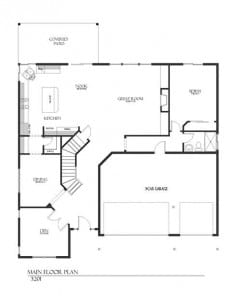NEW LISTING! UNDER CONSTRUCTION!
Custom home with Columbia River views situated within the Camas school district. Currently under construction, this proposed 3,201 SF home has 5 bedrooms and 4 bathrooms. On the main floor this quality built home has an oversized great room open to the kitchen and nook, a formal dining room, a den and a full guest suite. On the upper level you will find the master suite, three additional bedrooms and the laundry room. Constructed with superior finishes throughout the home, you will find a stunning two story fireplace with built-ins, hi-ceilings, hardwood flooring and stainless steel appliances and granite in the gourmet kitchen. Out back is a covered patio and spacious backyard. There is still time to pick your colors!
Categories: News




